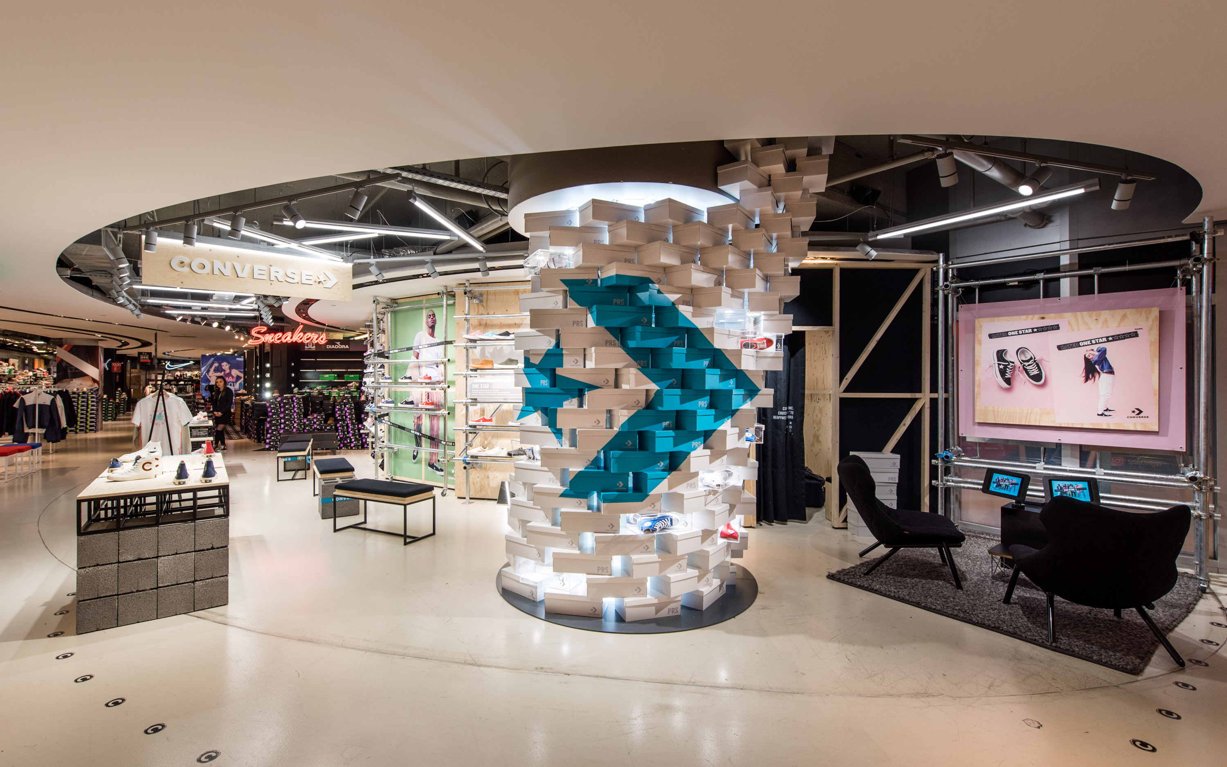
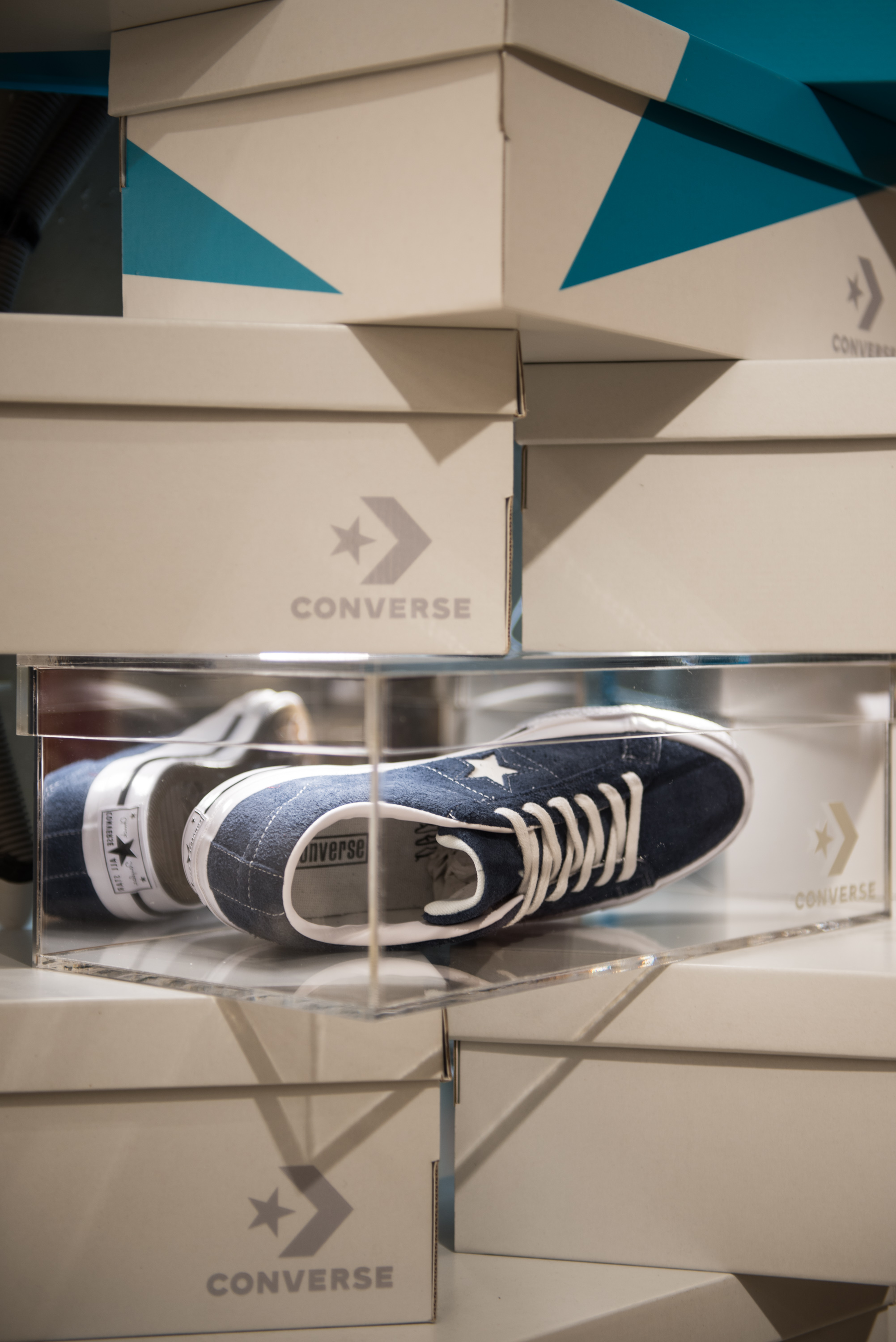
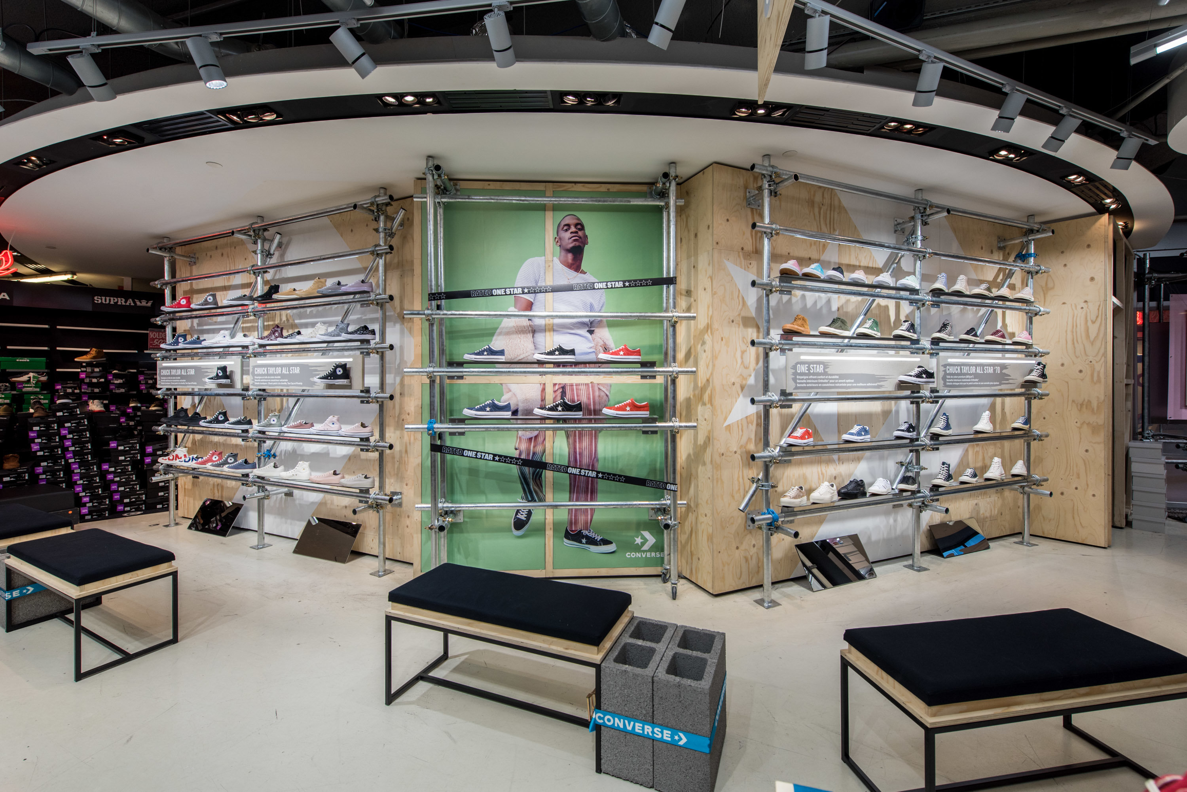
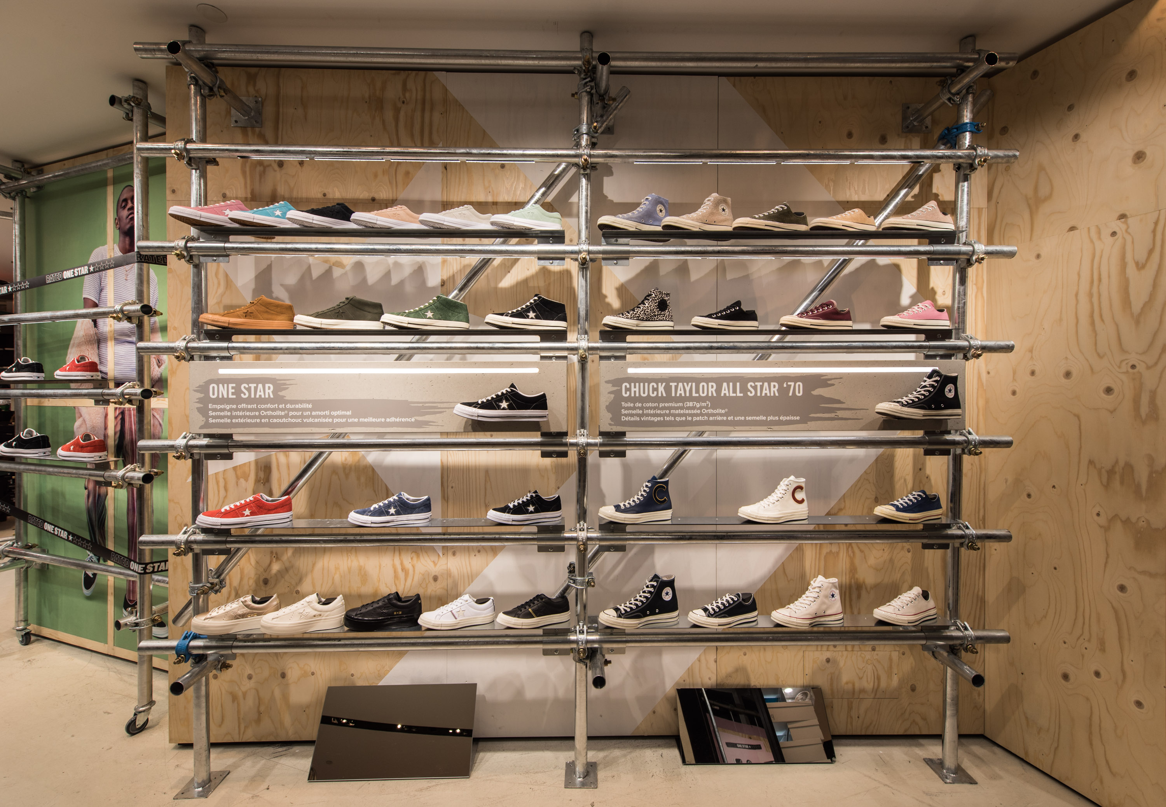
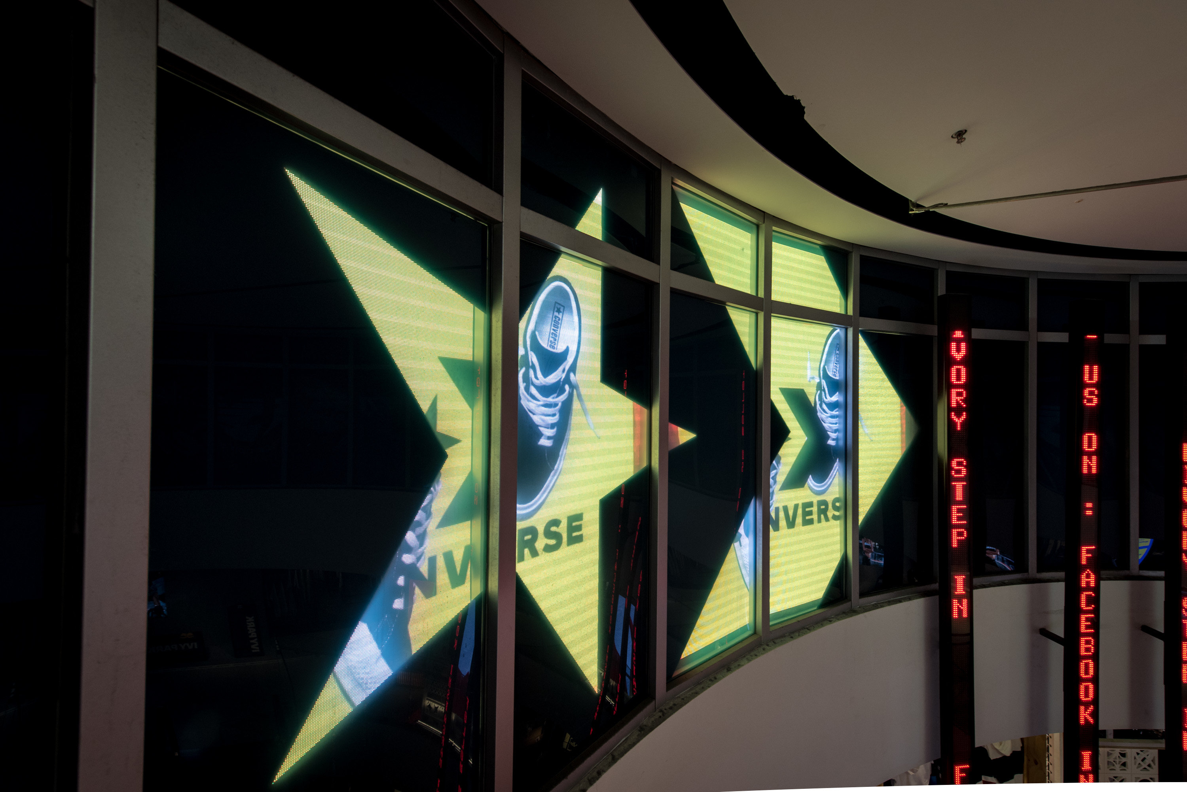




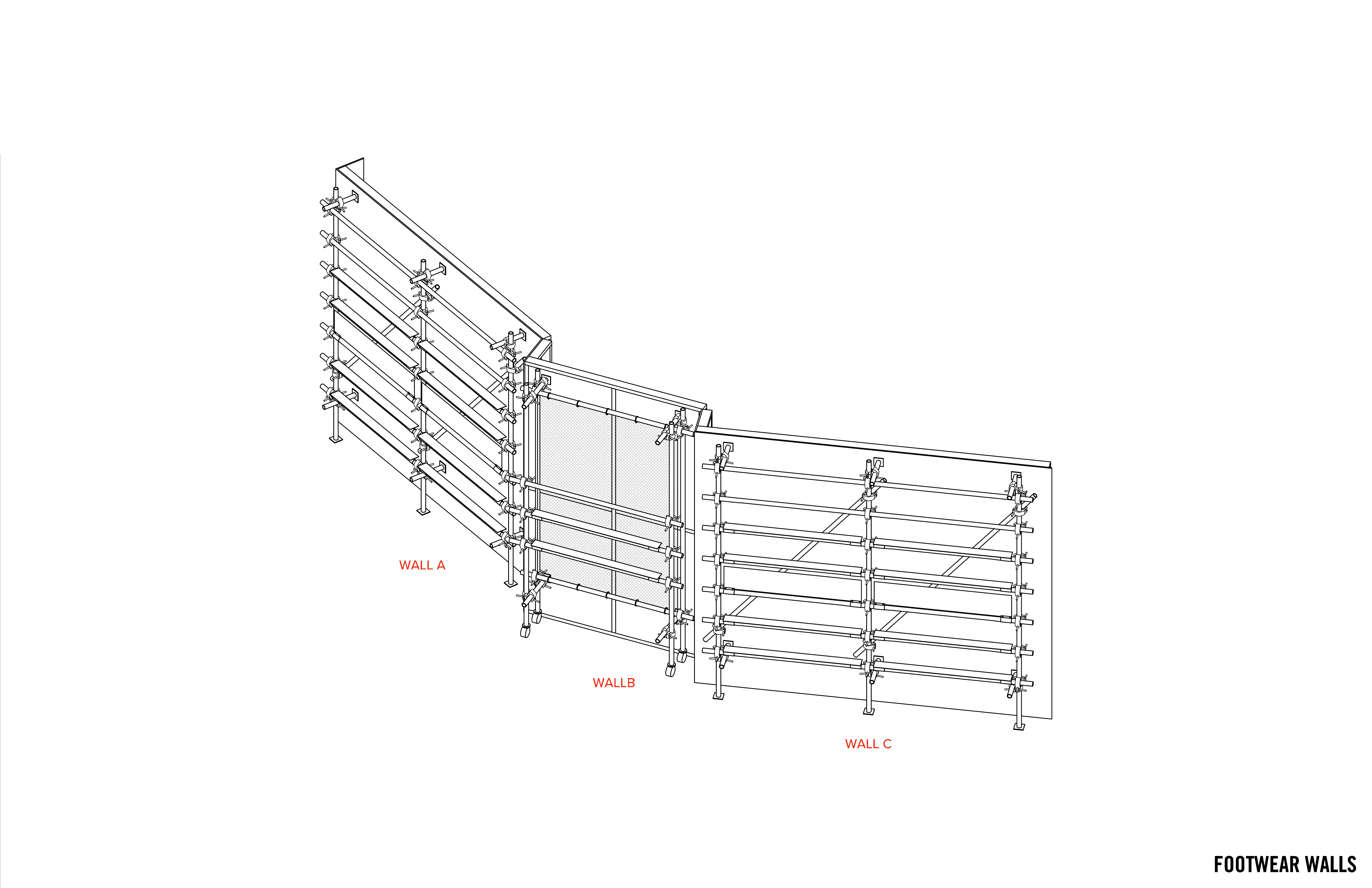
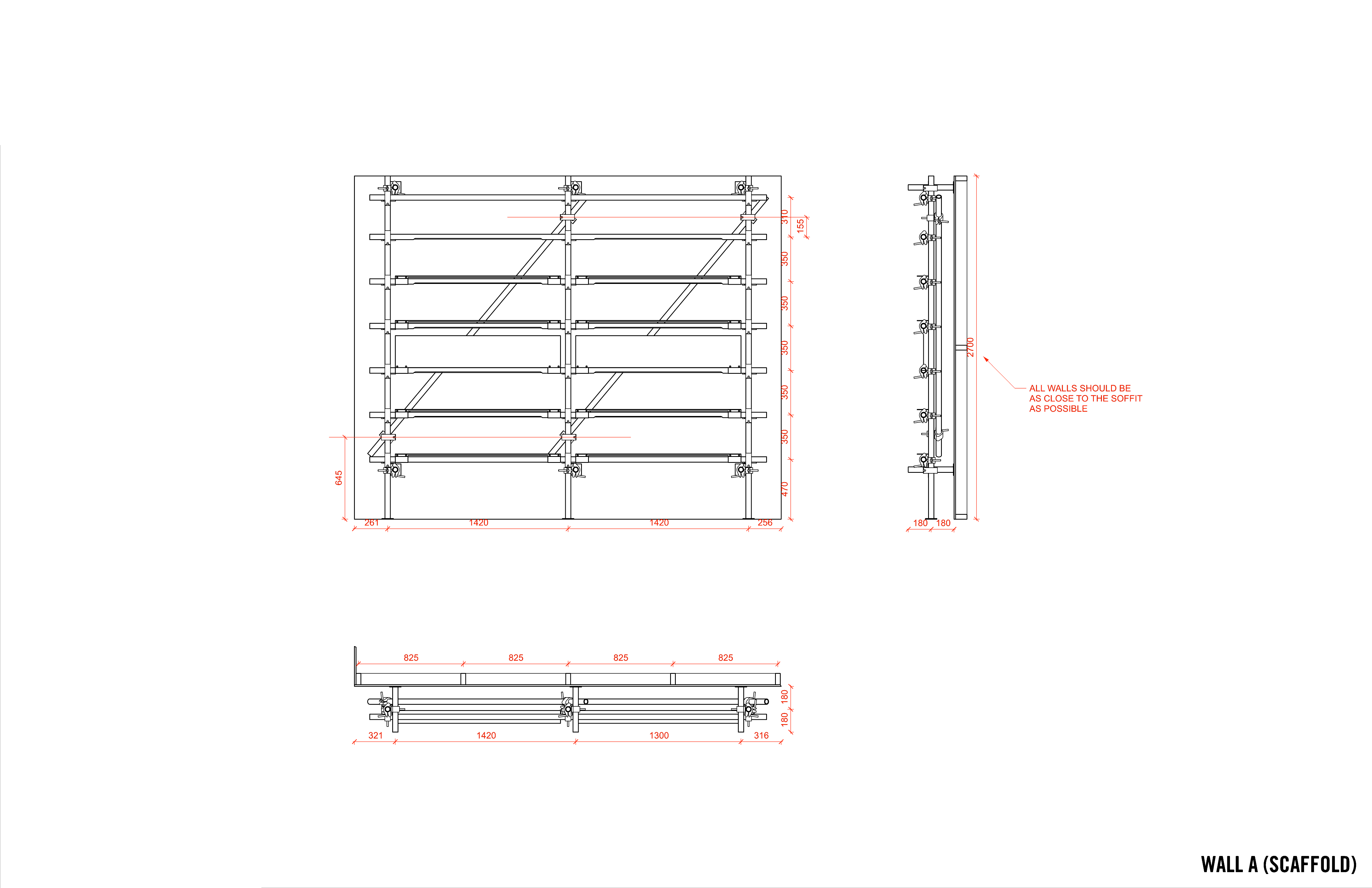
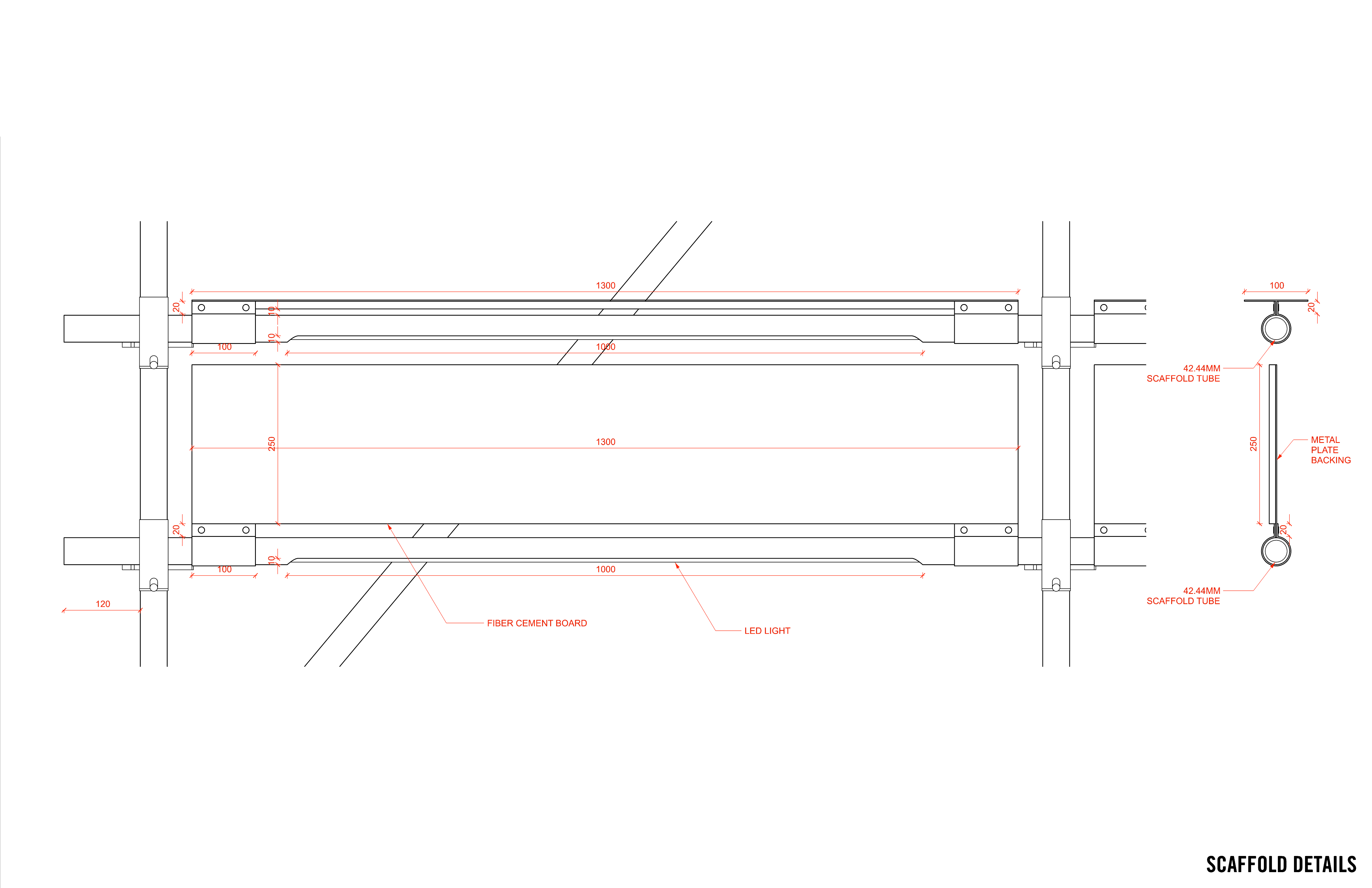





The challenge of the design was to reconcile the existing curved wall into vertical display space. Encapsulating it in a singular straight wall created a lot of wasted space, and most of Converse's fixture system can only operate upon flat planes. The solution was to discretize the curvature into four segments, pulling away from the back wall gradually to embed a fitting room behind the last segment. The brief also called for an installation surrounding the existing column. Using the same concept, the column was discretized parametrically through a stack of shoe boxes. These boxes responded to a single attractor point and pulled into the false ceiling. The same point was used to project an anamorphic star chevron.
Project: Converse Citadium Caumartin
Location: Paris, France
Date: February 2018
Design Team: Converse Global Brand Experience
Project: Converse Citadium Caumartin
Location: Paris, France
Date: February 2018
Design Team: Converse Global Brand Experience